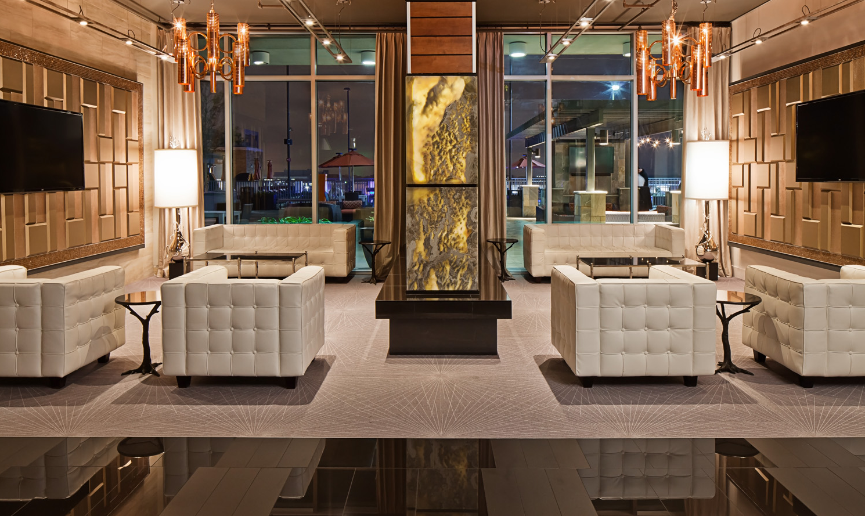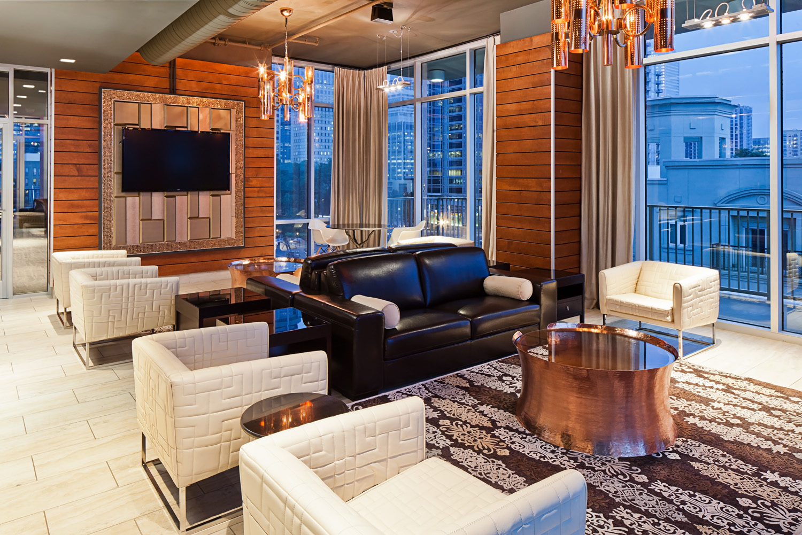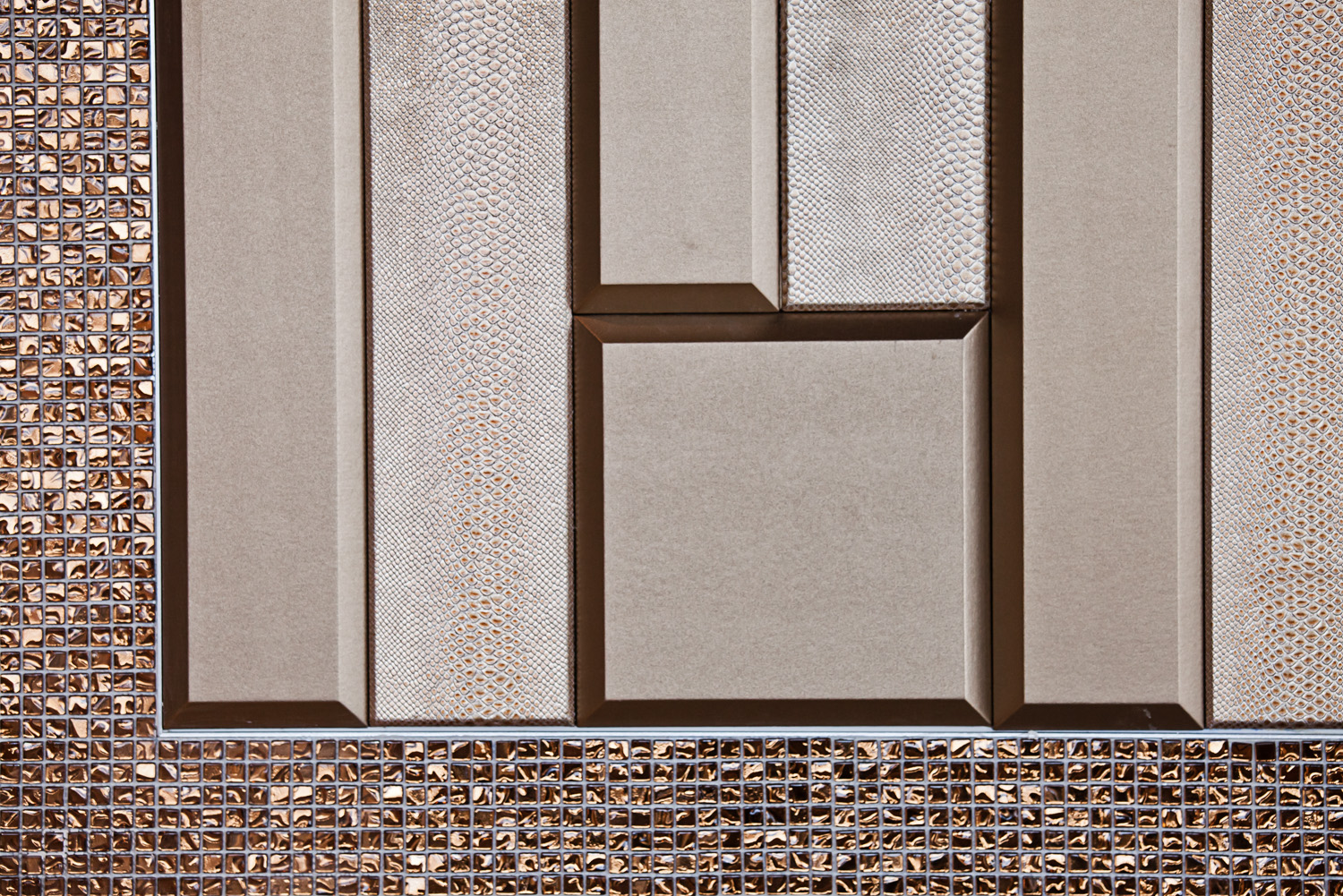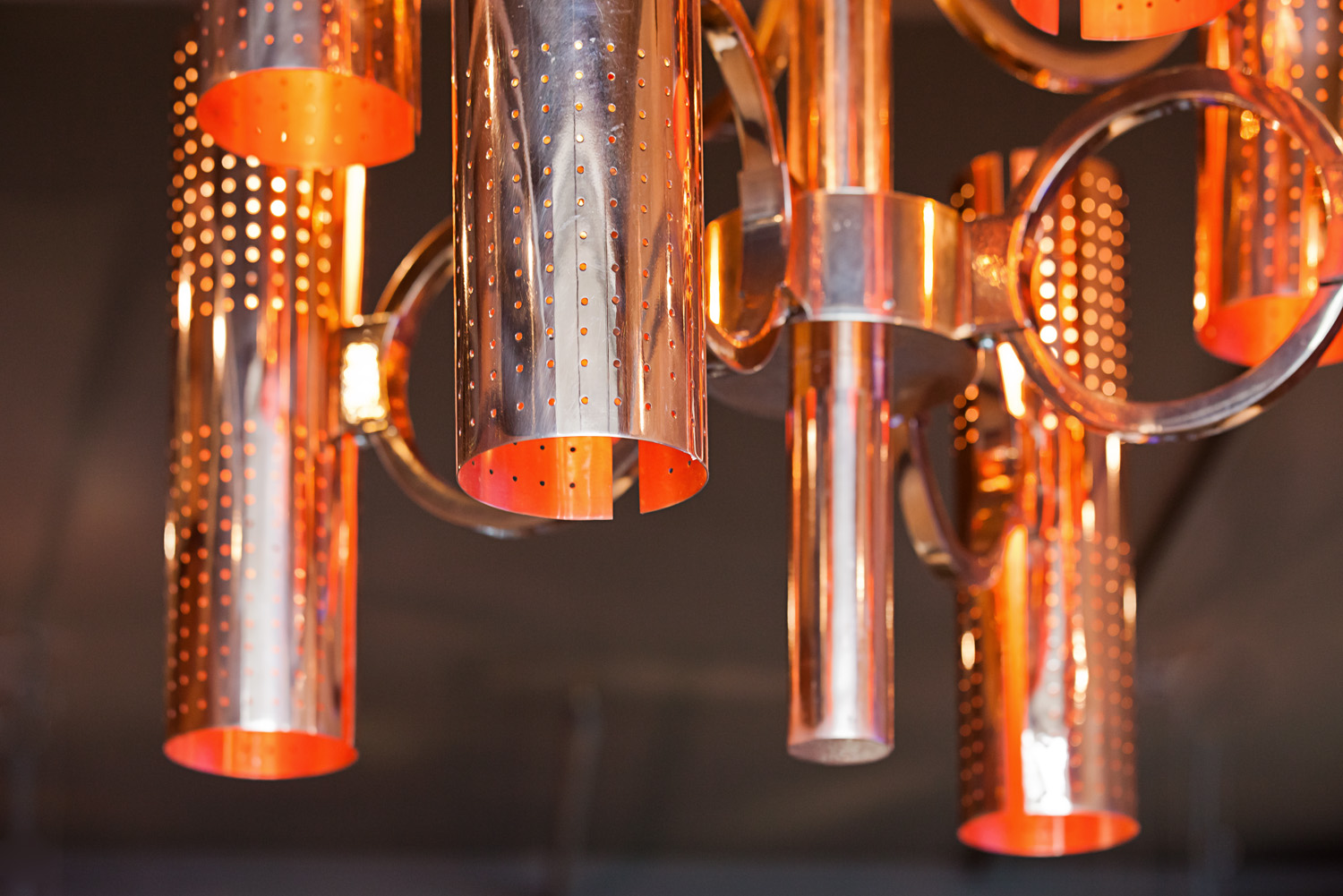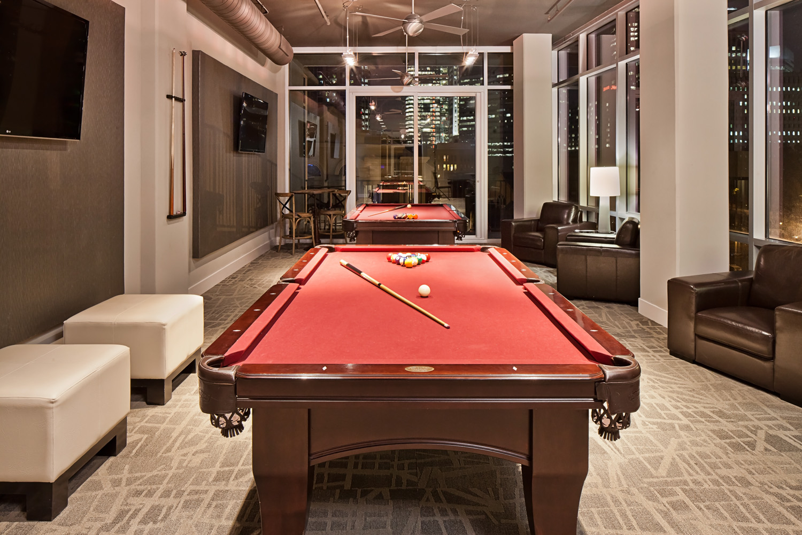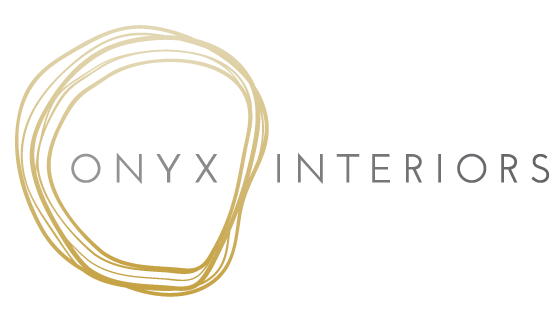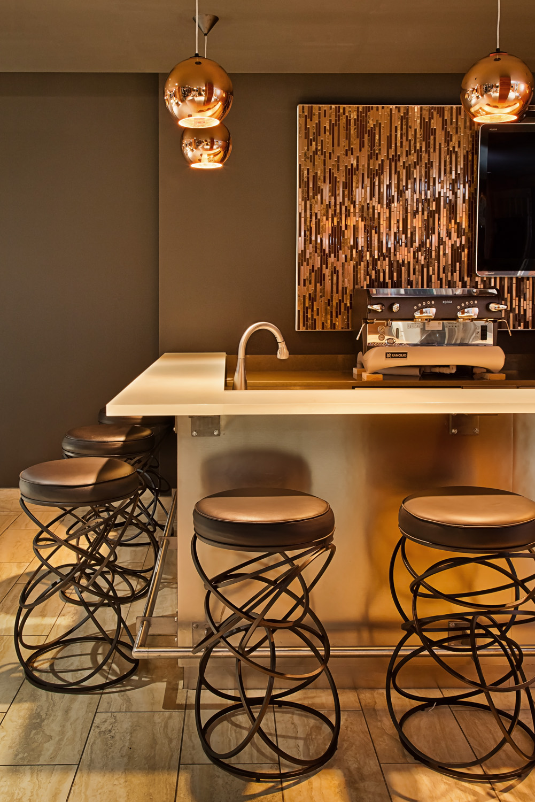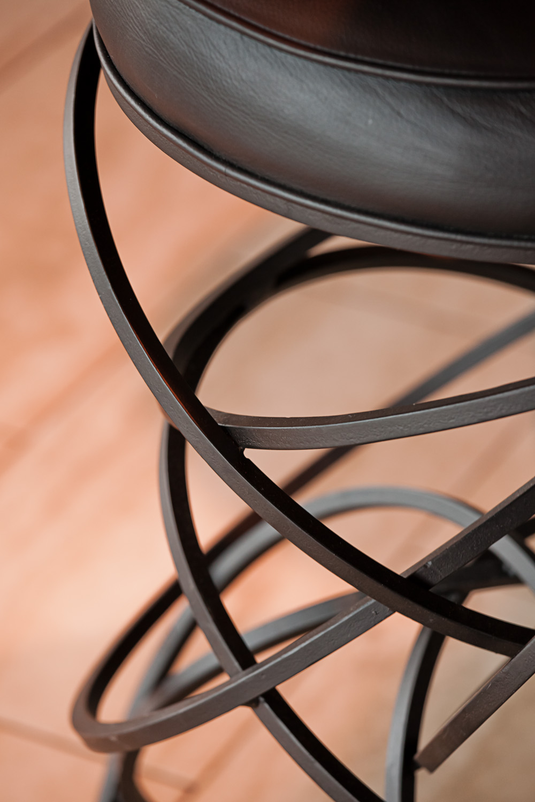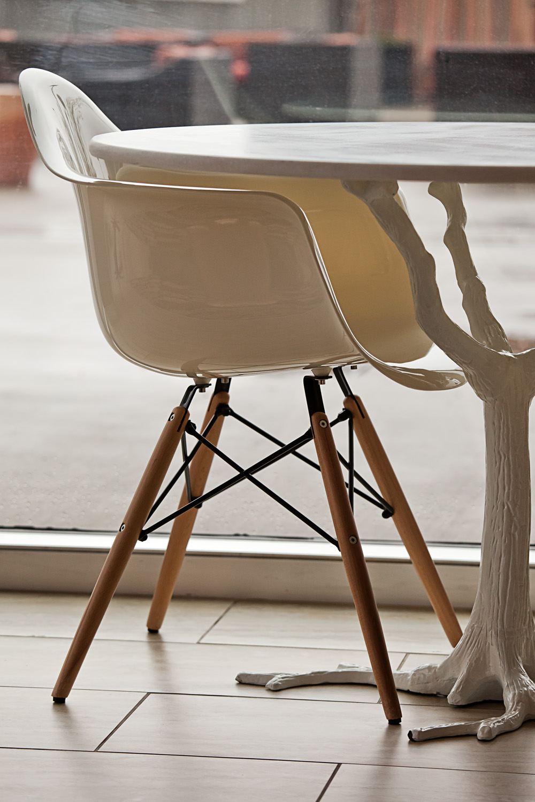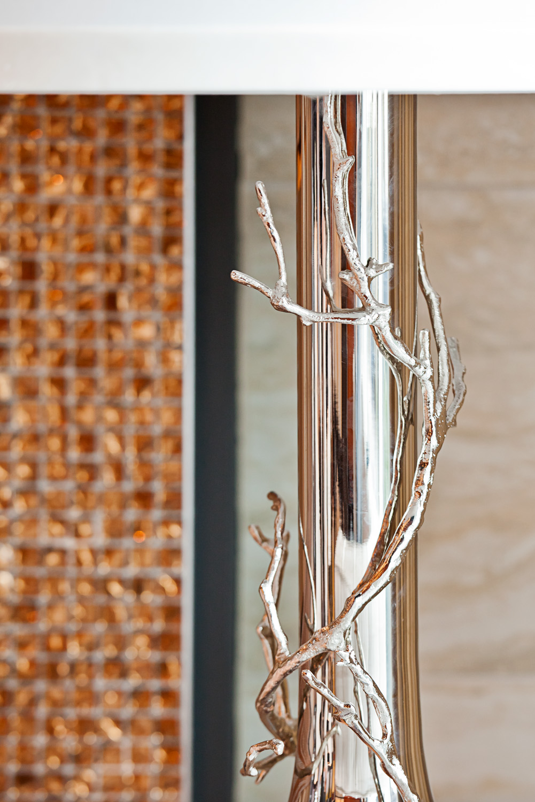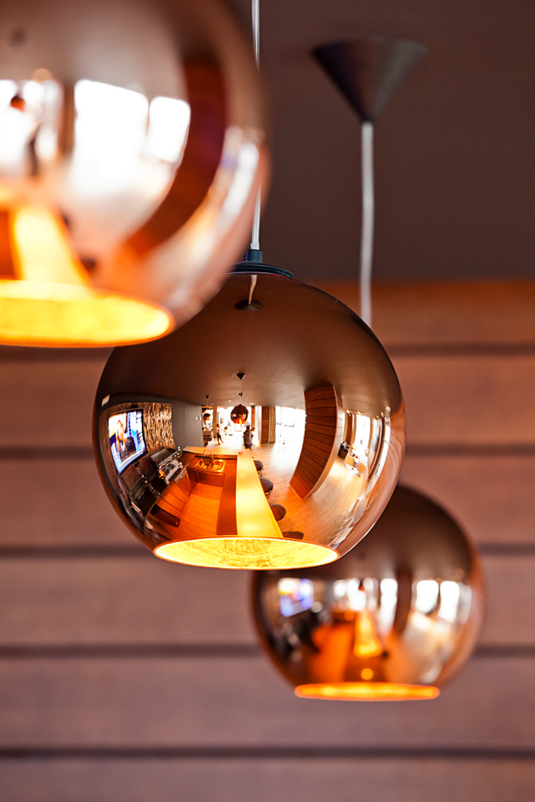THE VUE AMENITY CLUBHOUSE
LOCATION: CHARLOTTE, NC | DEVELOPER: NORTHWOOD RAVIN
CONSTRUCTION TYPE: INTERIOR UPFIT | ARCHITECT OF RECORD: BB+M ARCHITECTURE
Onyx stone, warm wood planks and copper accents work in harmony to give this amenity clubhouse a swanky modern vibe. The inspiration for this project stemmed shortly after the completion of the VUE Sky Lounge. Located just off the pool deck level of the VUE high-rise, this amenity space gives residents another luxurious space to socialize and entertain. Bold graphics of the starburst carpet, sleek offset of polished and unpolished black porcelain tile flooring, and the organic bands in the backlit onyx stone are all interlaced to give this space a dramatic and unforgettable experience. Residents can enjoy a game of pool or shuffleboard, hang out at the cyber bar, or catch a sports game at one of the three vibrant lounges. The VUE clubhouse is created not to just give residents an amenity experience, but a luxury lifestyle haven.
